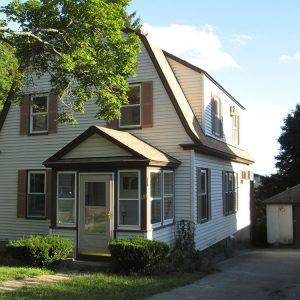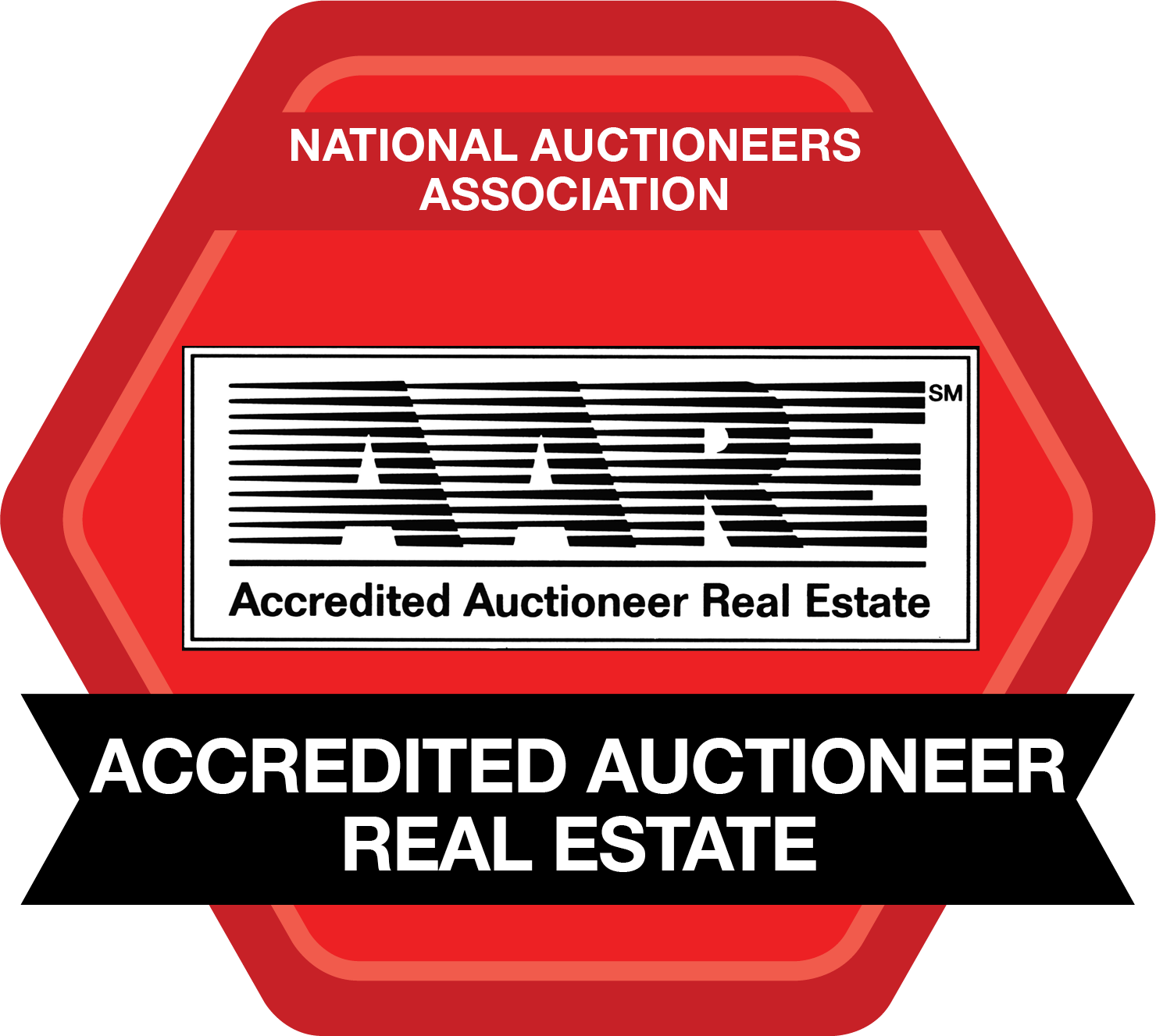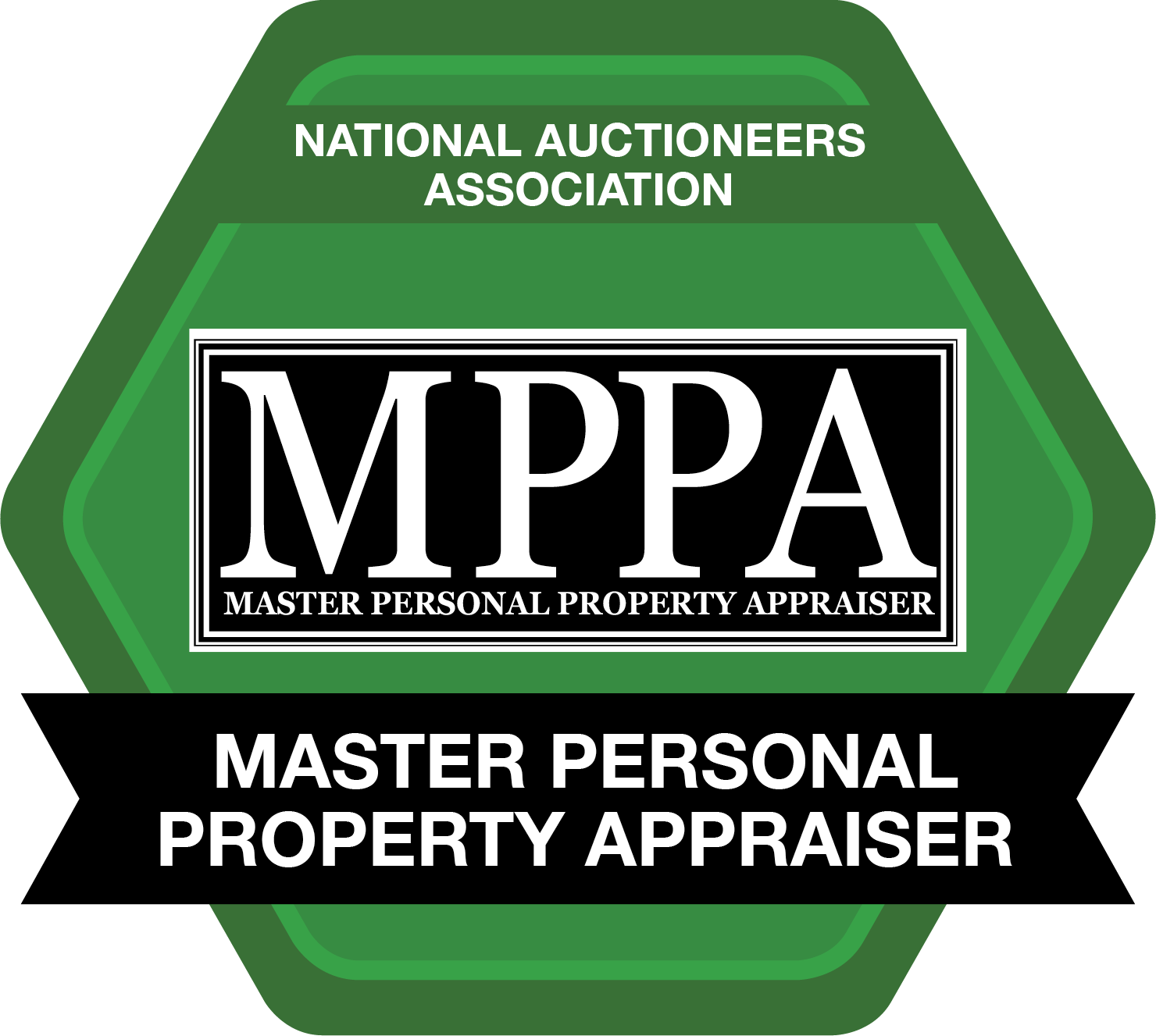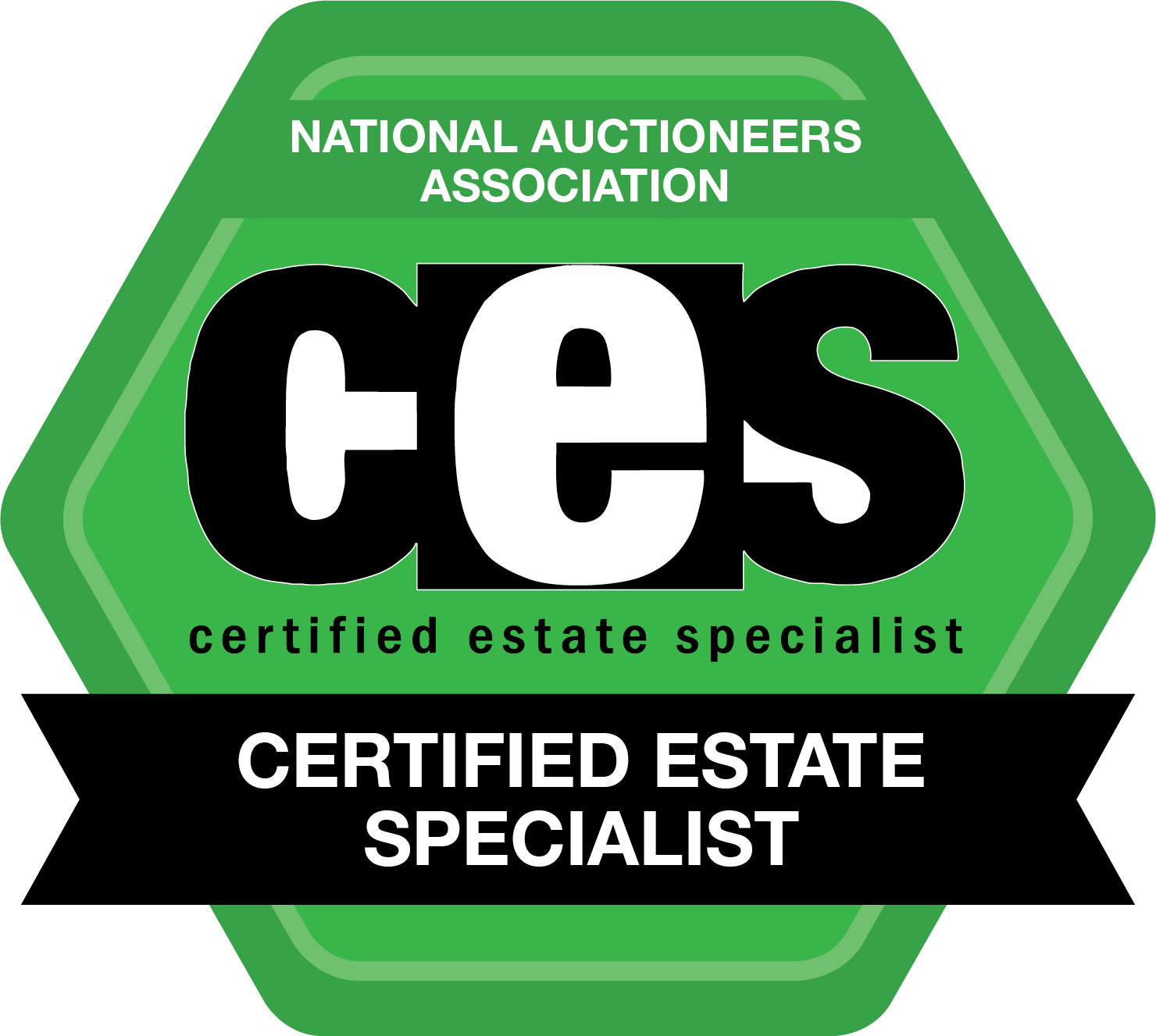To be sold on the premises known as:
83 Barnard Road, WORCESTER, MA
INVESTORS/CONTRACTORS/D.I.Y.er’s: Empty & ready to go in BURNCOAT neighborhood! Home with great potential in a great neighborhood & amazing location! This 3 BR Colonial/Gambrel home is nestled on 0.16 +/- acres in a well-kept Burncoat neighborhood. Just 2 minutes from 290 entrance, it offers nearby access to shopping, restaurants, recreation, entertainment, schools, colleges, medical facilities.
Enjoy living both inside & out, with a sun room, screened-in porch, deck & wooded backyard. With 1,641 +/- SF of living space on 2 levels, this home boasts a flowing floor plan, hardwood floors, molding around doors & windows, built-ins & bright light.
Unfinished basement, walk-up attic, & hallway closets provide ample storage. There is a storage garage, on & off-street parking on paved driveway. Gas-fired forced hot air heat, thru the wall A/C’s, air filtering system; humidity system; circuit breakers; city water & sewer.
Come see for yourself!
Location
- Off of Millbrook and Burncoat Streets
- About ½ Mile to Entrance to 290
- Short Drive to Downtown Worcester, The Summit &
Lincoln Plaza - Nearby Access to Public Transportation, Recreation, Entertainment, Restaurants & Shops, Medical Facilities, Public & Private Schools and Colleges
Exterior:
- Situated on 0.16 +/- Acres
- Private & Serene Backyard with Deck, Surrounded By Large
Trees & Bushes - Screened-In Porch with Access to Deck & Backyard
- Vinyl Siding & Asphalt Shingle Roof
- Detached Storage Garage with Security Light
- Paved Driveway with 4 +/- Tandem Spots
Interior:
- 1,641 +/- Square Feet of Living Space on Two Levels
- Hardwood Floors Throughout Most of 1st & 2nd Levels
- Moldings Around Doorways
Other Info:
- Year Built: 1925
- Taxes: $3,841 (2018 Assessment)
- City Water & Sewer
Interior First Floor:
- Entry – Mudroom, Storage
- Foyer – With New Insulated Front Door with Stained
Glass Window - Bright Rooms with a Natural Flow
- Dining Room with 11-Inch Floor Moldings & Built-Ins
- Living Room with 11-Inch Floor Moldings, Ceiling Fan & Large Windows; Wired for Sound
- Kitchen with Eating Area
- Enclosed Porch/Sunroom – All-Season with Gas Heat; Windows; Door to Screened-In Porch
- Screened-In Porch – Outside Access to Deck and Backyard
Interior Second Floor:
- Master Bedroom Plus 2 Additional Bedrooms
- Full Bath
- Ample Storage – Access to Attic via Staircase in Master Bedroom; Large Closet & Linen Closet in Hallway
Basement:
- Walkout Basement with Windows
- Storage Area
Interior Workings:
- Gas Heat – Forced Hot Air; Lenox Furnace
- In-Wall Air Conditioners in Living Room & in 1 Bedroom
- Electrical: 100 Amps, Circuit Breakers
- Aprilaire Filtering System
- Humidity System
Important Documents
Frequently Asked Questions
Q: Why are there no pictures of the inside of the house?
A: If this is a foreclosure sale, we typically do not have access to the inside of the property, and therefore cannot take pictures of the interior. Because we have not been inside, we cannot confirm how many bedrooms or bathrooms are in the property. So, we must rely on the town’s public records regarding how many rooms they list. A suggestion: You could try searching the internet for the property address to find pictures of the inside of the property from other sources.
Q: Why isn’t the ad for the property more descriptive?
A: If it is a foreclosure sale, we typically do not have access to the inside of the property, we cannot confirm what the interior of a foreclosure property looks like, how many rooms it actually has, or any other specifics that would enable us to make an ad more exciting and descriptive. The only information we have is the public record and what the property looks like from the outside.
Q: Why is there no price listed?
A: Properties without a price are being sold by auction. In some cases, these are foreclosures; in others, they are auctions-by-choice (the seller decides to sell their property via the auction method). The property will go up for auction on the date noted, and the price will ultimately be determined by those bidding on the day of the sale. The property will be sold to the highest bidder. If it’s a property you really like, come to the auction and bid – if you are the highest bidder, it can be yours! In other instances, we will have properties listed on our website with a price clearly marked – these are being sold via the traditional real estate listing method or through our unique hybrid method (traditional listing plus auction).










