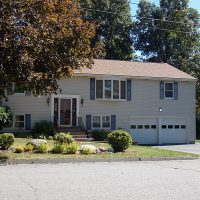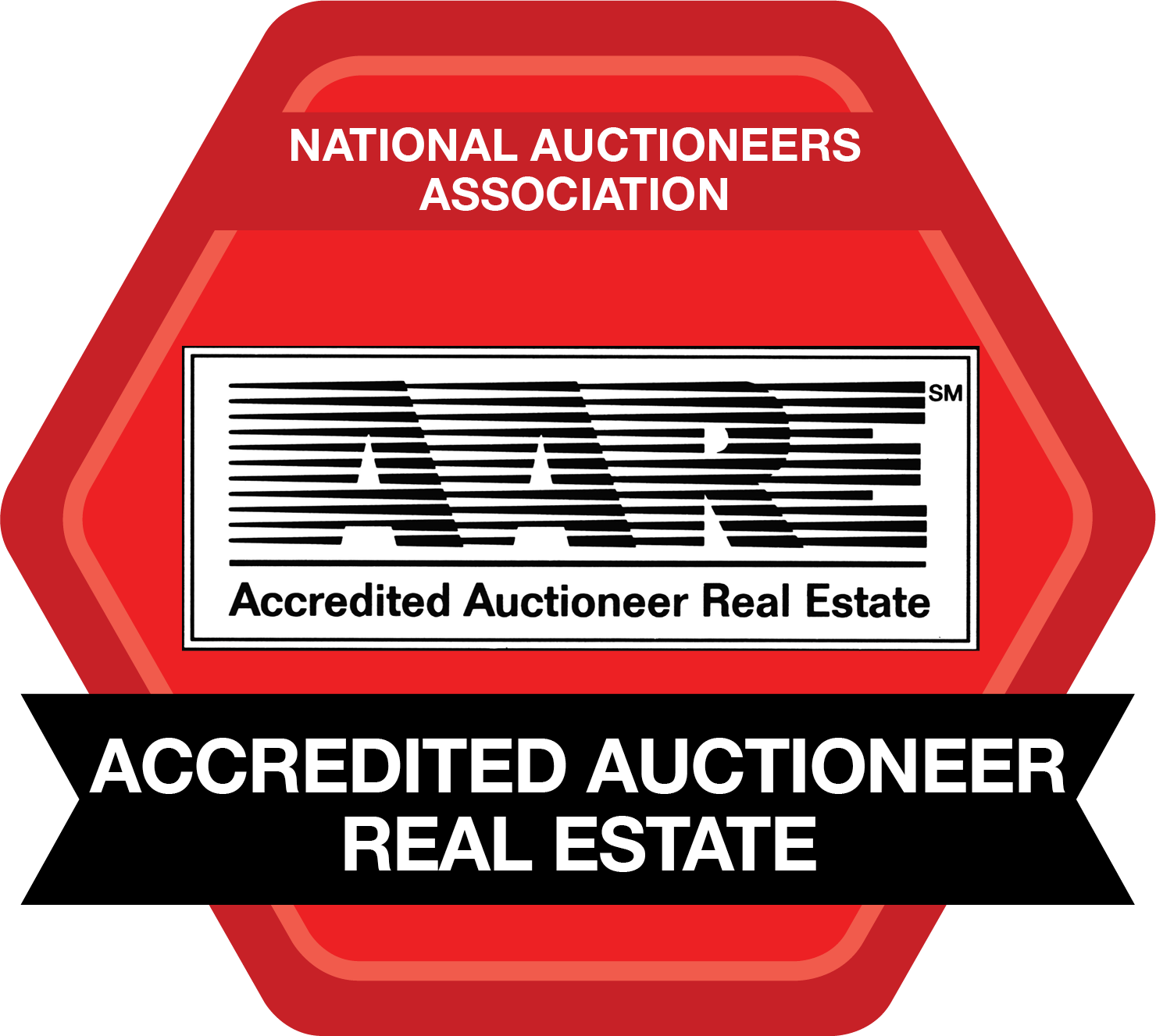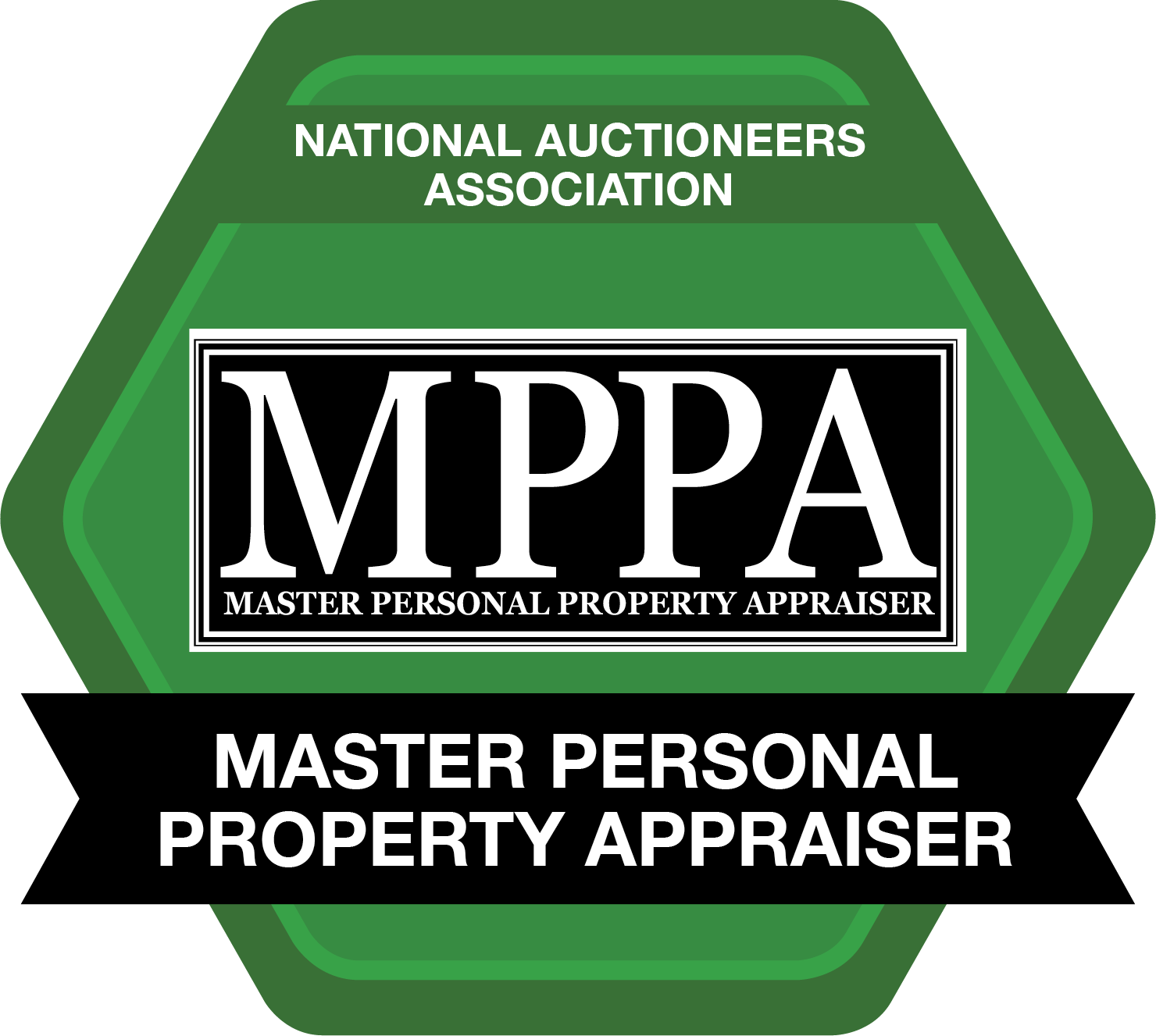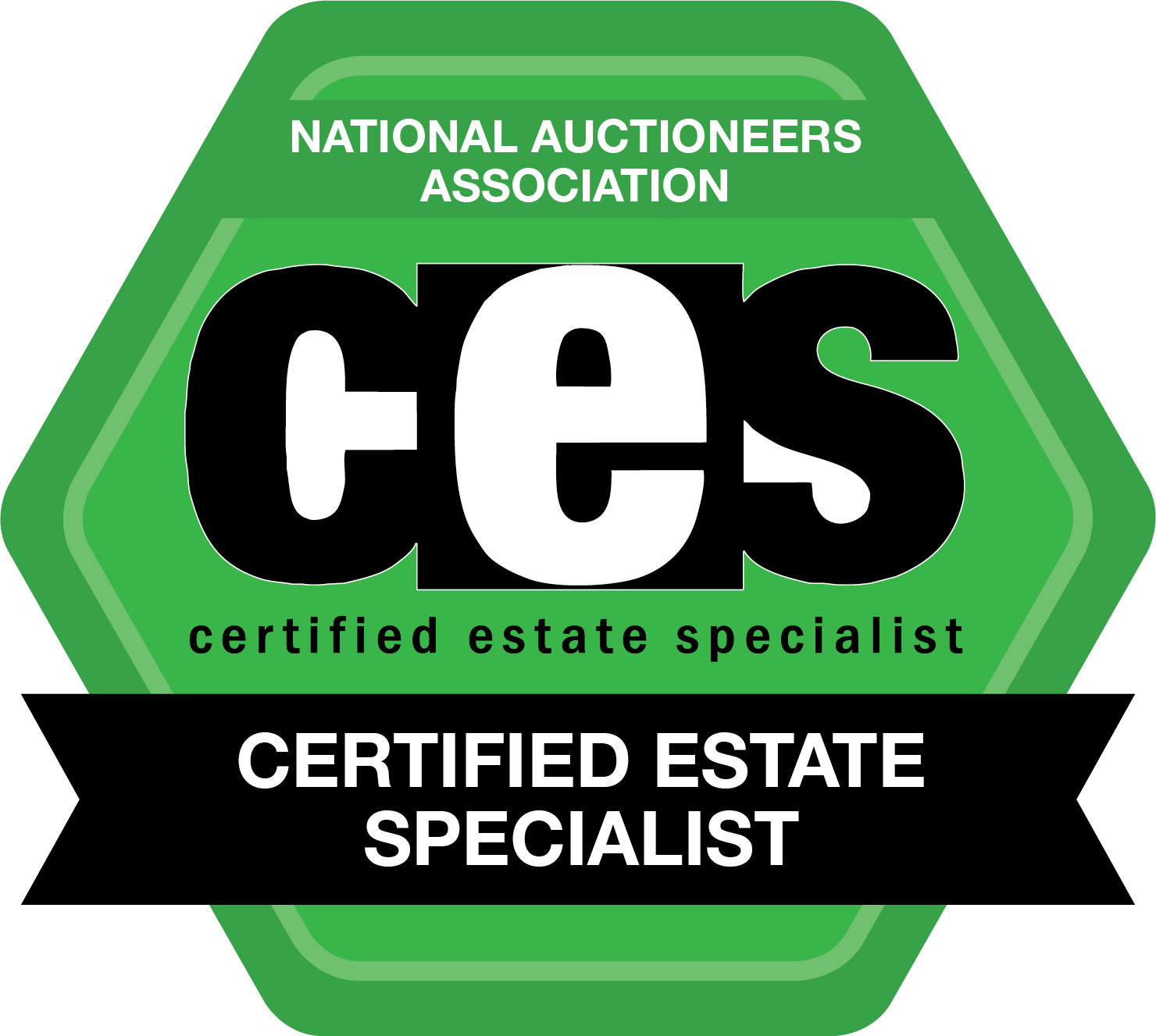FOR SALE
Move Due to Downsizing
11 Lantern Lane, WORCESTER, MA
This beautiful home is nestled on 0.25 +/- acres, on a quiet cul-de-sac in Worcester’s sought-after Salisbury Street/Assumption neighborhood. Conveniently located just 10 minutes from I190, I290 and Route 9, it’s also a quick drive to public and private schools, recreation, restaurants, shopping and the other amenities that Worcester and surrounding towns have to offer!
This 3,284 +/- SF, 4 bedroom, 3 bath raised ranch boasts 1,994 SF +/- on the main level, with an additional 1,290 SF +/- of finished space in the lower level. The original and only owners have a focus on quality and have made ongoing improvements – resulting in a lovely, well-engineered and well-maintained home both inside and out!
On the main level, the rooms are spacious and bright, with beautiful hardwoods throughout. The layout is conducive to socializing, while providing the bedrooms with ample privacy. The updated eat-in kitchen offers granite countertops, stainless appliances, cherry cabinets, ample storage and counter space, room for a large kitchen table, and a skylight to let the sunshine in. Through a pocket door, enter the spacious family room, with a skylight, fireplace and sliding glass door to the deck. An open-concept living and dining room combination allows for comfortable living and entertaining. The master bedroom has an en-suite ¾ bath and is bright and sunny, with sliding glass door access to the deck. There are two additional bedrooms on the main level, with an updated full bath in the hallway – with tile floor and walls, a marble topped vanity and a fiberglass shower/tub.
The lower level offers additional living space and could serve as an in-law or young adult apartment, if desired. With a separate entrance from the garage and a door leading up to the main level, it can be closed off to create a private area. This space contains a second kitchen, a bedroom, full bath, office/den and an open area – which could be used as a playroom, recreation room or sitting area. There is also a laundry closet with washer, dryer and utility sink, and a storage area with a cedar closet.
The enjoyment continues outdoors on the roomy deck, with easy access from the kitchen, family room and master bedroom. Under the deck, there is a brick/cement covered patio with water and electric access for a break from the sun. The landscaped side and front yard, wooded back yard, and fruit trees create a relaxed, suburban setting in this lovely area of the city.
And there are so many amenities! Recent updates: roof (2018); chimney pointed (2019); radon guard (2018); deck (Trex, 2013); stone wall and walkway in front. Double-pane windows, storm doors, ample closets and storage throughout. All appliances and window treatments are included. Deep and wide attached two-car garage with storage area, shelving, worktables and utility sink. Driveway with parking for four cars. Three-zone forced hot water gas heat, Burnham boiler, central A/C, programmable thermostat, 50-gallon water heater, whole house fan, pull-down attic, alarm system, 200 Amps, circuit breakers, whole house generator, irrigation system, landscaping, city water and sewer.
Come see this gem!
Location
- Quiet Cul-de-Sac
- Upper Salisbury Street/Assumption Neighborhood
- Easy, Quick Access to Major Arteries – Route I190, I290, Route 9
- Near Shopping, Restaurants, Banks, Public & Private Schools, Colleges, Hospitals, Recreation
Main Level 1,994 SF +/-
- Updated Kitchen w/Tile Floor, Granite Countertops, Stainless Appliances, Cherry Cabinets, Recessed Lights, Skylight & Access to Deck
- Open-Concept Living Room/Dining Room Combination w/Hardwoods & French Doors to Kitchen
- Spacious Family Room w/Hardwoods, Fireplace, Skylight, Pocket Door to Kitchen & Slider to Deck
- Master Bedroom w/Hardwoods, En-Suite ¾ Master Bath & Slider to Deck
- Roomy 2nd & 3rd Bedrooms w/Hardwoods
- Updated Hallway Bath w/Tile Floor & Walls, Marble Vanity & Fiberglass Tub/Shower
Lower Level 1,290 SF +/-
- Perfect for In-Law Apartment or Additional Living Space
- Ground-Level Entrance Through Garage
- 2nd Kitchen w/Tile Floor, Window & Appliances
- 4th Bedroom w/Window, Closet & Carpeting
- Full Bath w/Tile Floor & Fiberglass Tub/Shower
- Office/Den w/Window, Built-Ins & Carpeting
- Carpeted Open Space – Perfect for Playroom or Sitting Area
- Storage Room w/Cedar Closet
- Laundry Closet w/Washer, Dryer & Utility Sink
Other:
- City Water & Sewer
- Taxes: $6,111 (2019)
- Schools: Flagg Street School/Forest Grove Middle School/Doherty High School
Outside:
- Attached, Oversized 2-Car Garage w/Storage, Shelves, Work Area, Utility Sink
- Paved Driveway w/Parking for 4 Cars
- Stone Walkway & Stone Wall
- Vinyl Siding
- Gutter Guards
- Spacious Trex Composite Deck
- Stone/Cement Patio w/Water & Electric Access
- Landscaped Yard w/Fruit Trees
- Irrigation System
Recent Updates:
- Architectural Shingle Roof (2018)
- Chimney Pointed (2019)Radon Guard (2018)
- Trex Composite Deck (2013)
- Stone Walkway & Stone Wall
Other Features:
- All Appliances, Window Treatments, & Light
- Fixtures Included
- Hardwood Floors on Main Level
- Levelor Blinds
- Double-Pane Windows
- Storm Doors
- Ample Closets & Storage Throughout
Interior Workings:
- 3-Zone Forced Hot Water Gas Heat
- Central A/C on Both Levels
- 50-Gallon Water Heater
- Programmable Thermostat
- Whole-House Fan
- Whole House Generator
- Alarm System
- 200 Amps & Circuit Breakers
Gallery
Frequently Asked Questions
Q: Why are there no pictures of the inside of the house?
A: If this is a foreclosure sale, we typically do not have access to the inside of the property, and therefore cannot take pictures of the interior. Because we have not been inside, we cannot confirm how many bedrooms or bathrooms are in the property. So, we must rely on the town’s public records regarding how many rooms they list. A suggestion: You could try searching the internet for the property address to find pictures of the inside of the property from other sources.
Q: Why isn’t the ad for the property more descriptive?
A: If it is a foreclosure sale, we typically do not have access to the inside of the property, we cannot confirm what the interior of a foreclosure property looks like, how many rooms it actually has, or any other specifics that would enable us to make an ad more exciting and descriptive. The only information we have is the public record and what the property looks like from the outside.
Q: Why is there no price listed?
A: Properties without a price are being sold by auction. In some cases, these are foreclosures; in others, they are auctions-by-choice (the seller decides to sell their property via the auction method). The property will go up for auction on the date noted, and the price will ultimately be determined by those bidding on the day of the sale. The property will be sold to the highest bidder. If it’s a property you really like, come to the auction and bid – if you are the highest bidder, it can be yours! In other instances, we will have properties listed on our website with a price clearly marked – these are being sold via the traditional real estate listing method or through our unique hybrid method (traditional listing plus auction).










