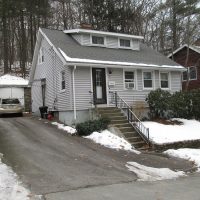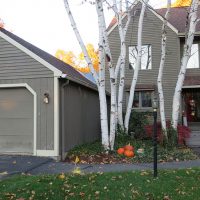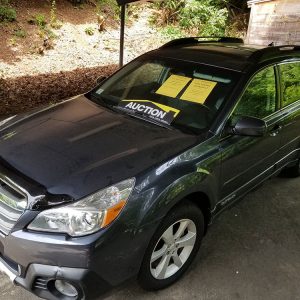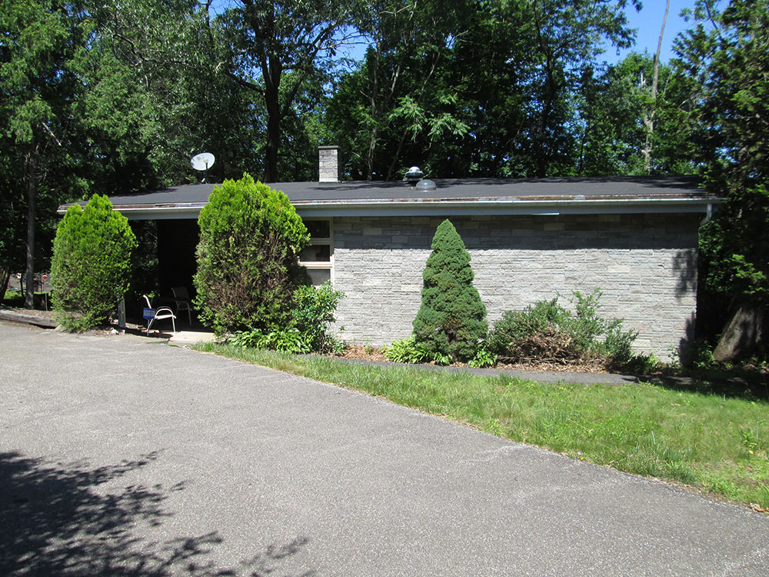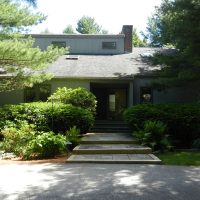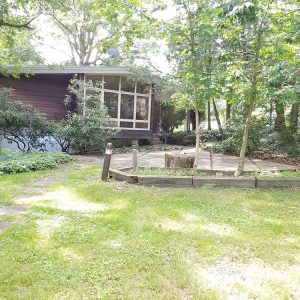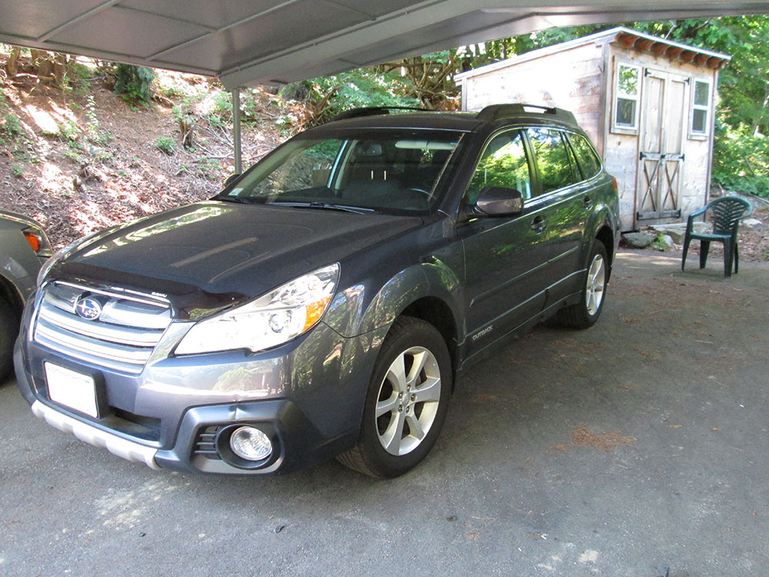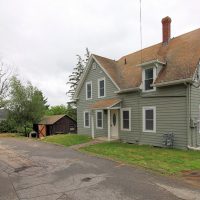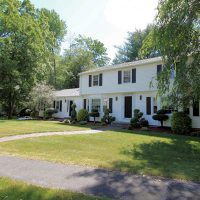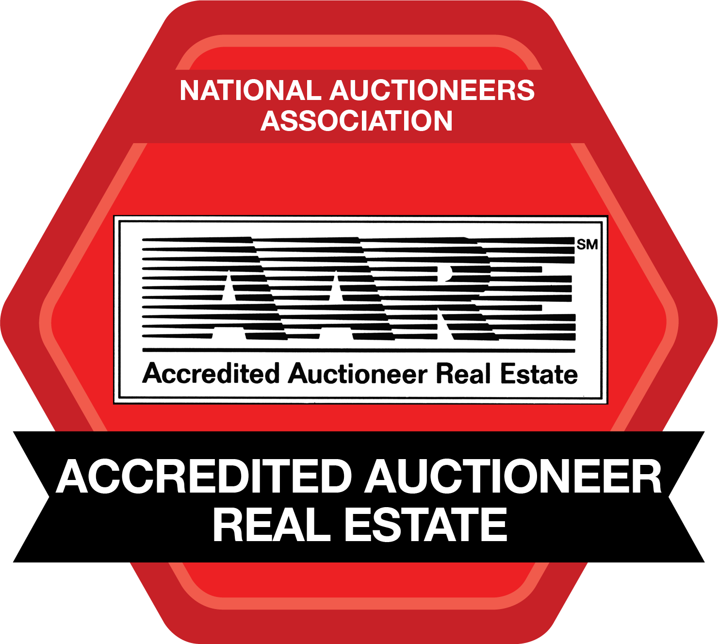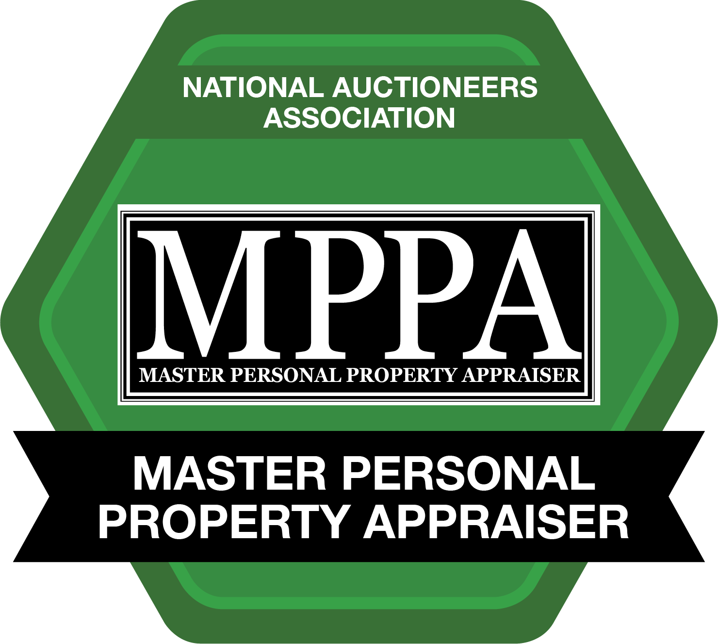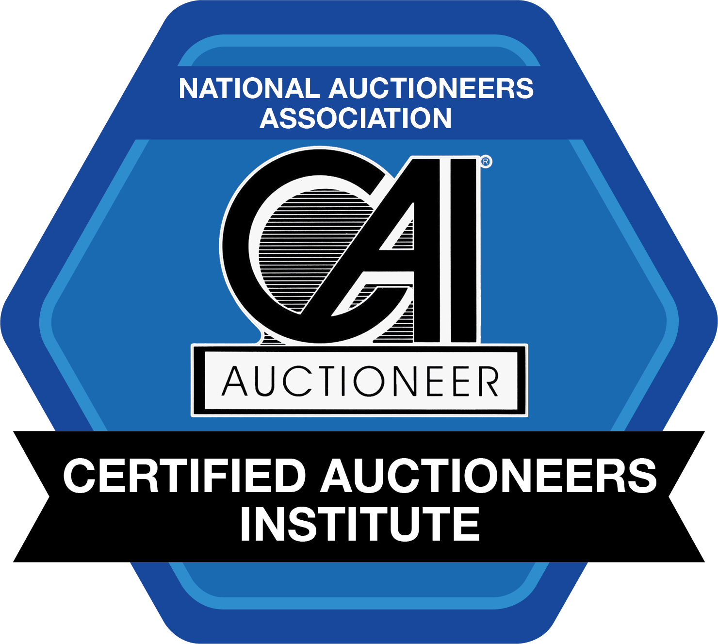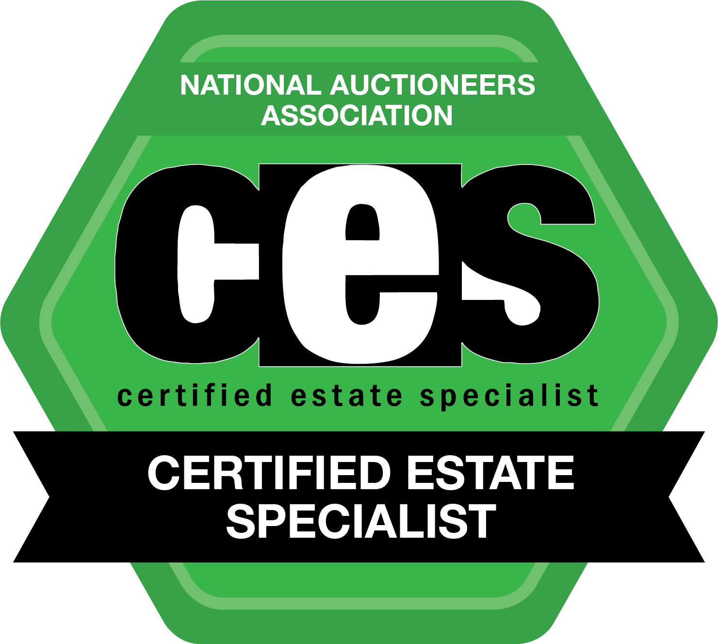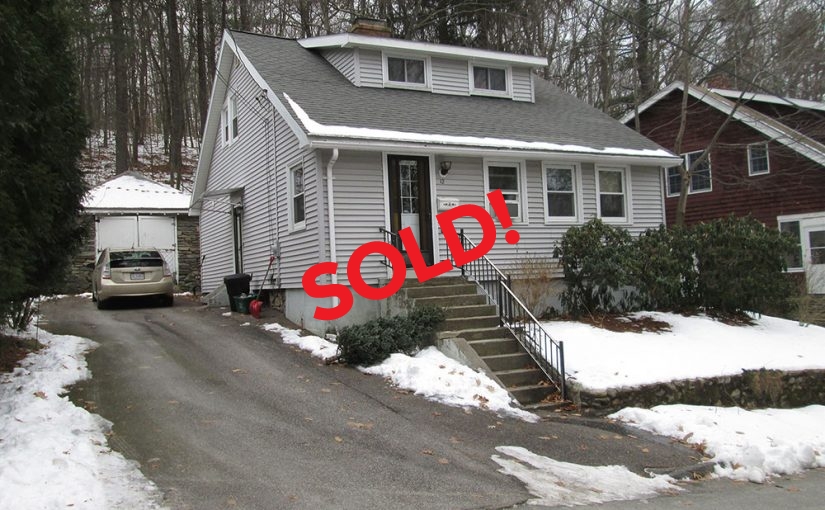
Written on Friday, January 5, 2018 by admin
SOLD!
12 Andy Road, WORCESTER, MA
Broker Participation Welcome!
OPEN HOUSE – Saturday, February 24th from 10 AM – 12 NOON
Charming 3 BR, 1.5 BA Bungalow on Worcester’s
West Side
PRICE REDUCED to $199,900! Fantastic location near Tatnuck Square! Perfect for a single, a couple or a small family, or those just starting out or downsizing. Private setting on a dead-end street, requiring limited ongoing yard work. This cozy and charming Bungalow is nestled on a quiet 0.29 acre wooded lot and has 2 to 3 bedrooms and 1.5 baths. It is just 1.6 miles to Worcester Regional Airport, is within walking distance of Worcester State University and Tatnuck Square shops and restaurants, and local parks. Offers 1,593 +/- SF of living area, with an additional 910 +/- SF in an unfinished basement.
Hardwood floors and updated windows on 1st and 2nd levels; large living room with working fireplace and bluestone hearth; 1st floor bedroom (currently used as dining room) and full bath; large 2nd bedroom, 3rd bedroom and half bath on 2nd level; bright 4-season porch/bonus room in front.
Updated dishwasher and range (2012) in eat-in kitchen; oil-fired forced hot air heat with updated high efficiency boiler and water heater (2014); updated roof (approx. 2008); window A/C. Detached stone/brick garage with storage space; driveway with 4 parking spots; detached wood deck overlooks wooded area. Come see for yourself!
Property Features
Location:
- West Side, Tatnuck Square Neighborhood
- West Tatnuck/Forest Grove/Doherty High School District
- Walking Distance to Tatnuck Square
- Near Recreation, Shopping, Restaurants, Banks, Public & Private Schools, Colleges, Houses of Worship
- 1.6 Miles from Worcester Regional Airport
Exterior:
- .29 Acre Wooded Lot on Dead End Street
- Back Yard Adjacent to Private Golf Course
- Vinyl Sided
- Updated Roof (Approx. 2008) with Architectural Shingles
- Freestanding Wood Deck in Back Yard
- Stone & Brick Single Car Garage with Storage Space
- 4-Car Paved Driveway
Interior:
- 1,593 +/- Square Feet of Living Space on Two Levels; 3 Bedroom, 1.5 Bath
- Additional 910 +/-Square Feet in Unfinished Basement
- 1st Floor Bedroom (Currently Used as Dining Room) and Full Bath
- Hardwood Floors and Updated Insulated Windows on 1st and 2nd Levels
- Large Living Room with Working Fireplace with Bluestone Hearth and Updated Liner
- Bright 4-Season Porch/Bonus Room on Front of House
- Eat-In Kitchen with Updated Dishwasher, Range and Vinyl Floor
- Coat and Boot Nook in Rear Entryway
- Laundry in Basement
Interior Workings:
- Oil Fired Hot Water Baseboard Heat
- Window AC
- All Appliances Included
- Updated High Efficiency Boiler (2014)
- Boiler-Fired Hot Water Heater (2014)
- Electrical: 100 Amps, Circuit Breakers
Frequently Asked Questions
Q: Why are there no pictures of the inside of the house?
A: If this is a foreclosure sale, we typically do not have access to the inside of the property, and therefore cannot take pictures of the interior. Because we have not been inside, we cannot confirm how many bedrooms or bathrooms are in the property. So, we must rely on the town’s public records regarding how many rooms they list. A suggestion: You could try searching the internet for the property address to find pictures of the inside of the property from other sources.
Q: Why isn’t the ad for the property more descriptive?
A: If it is a foreclosure sale, we typically do not have access to the inside of the property, we cannot confirm what the interior of a foreclosure property looks like, how many rooms it actually has, or any other specifics that would enable us to make an ad more exciting and descriptive. The only information we have is the public record and what the property looks like from the outside.
Q: Why is there no price listed?
A: Properties without a price are being sold by auction. In some cases, these are foreclosures; in others, they are auctions-by-choice (the seller decides to sell their property via the auction method). The property will go up for auction on the date noted, and the price will ultimately be determined by those bidding on the day of the sale. The property will be sold to the highest bidder. If it’s a property you really like, come to the auction and bid – if you are the highest bidder, it can be yours! In other instances, we will have properties listed on our website with a price clearly marked – these are being sold via the traditional real estate listing method or through our unique hybrid method (traditional listing plus auction).
I'm Interested In This Property!
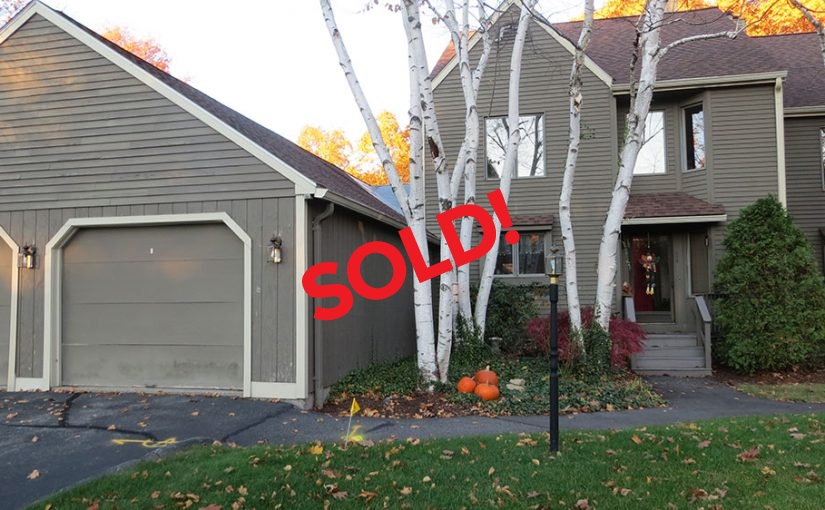
Written on Wednesday, November 15, 2017 by admin
SOLD!
To be sold on the premises known as:
Salisbury West Townhouse
770 Salisbury Street, #429, WORCESTER, MA
OPEN HOUSE – Sunday, July 9th from 11AM to 1PM
Bright, open, spacious 2 BR, 2.5 BA Salisbury West townhouse. This beautiful 3-level end unit comes with a detached garage, additional parking & nearby access to clubhouse, inground pool & tennis courts.
Levels 1 & 2 contain 1,702 SF of living area, with an additional 840 SF (approx.) in a partially finished basement. The foyer boasts a vaulted ceiling & tiled floor. Hardwood floors in entry hall, living & dining rooms, with a working fireplace in the living room. Windows in living room & dining room face a wooded area, with a glass door from the living room leading to a private deck. Spacious kitchen leads to a pantry, & has upgraded appliances & flooring. Remodeled 1st floor half bath. 2nd level contains a large Master bedroom & 2nd bedroom, walk-in closet & spacious master bath and a full hall bath.
Partially finished basement, with a carpeted section for family room or office; uncarpeted workroom with a sink, ample storage & outside access (bulkhead). Laundry hookups on 1st floor &/or basement. Wired for security system. Gas-fired FHA & Central AC.
Frequently Asked Questions
Q: Why are there no pictures of the inside of the house?
A: If this is a foreclosure sale, we typically do not have access to the inside of the property, and therefore cannot take pictures of the interior. Because we have not been inside, we cannot confirm how many bedrooms or bathrooms are in the property. So, we must rely on the town’s public records regarding how many rooms they list. A suggestion: You could try searching the internet for the property address to find pictures of the inside of the property from other sources.
Q: Why isn’t the ad for the property more descriptive?
A: If it is a foreclosure sale, we typically do not have access to the inside of the property, we cannot confirm what the interior of a foreclosure property looks like, how many rooms it actually has, or any other specifics that would enable us to make an ad more exciting and descriptive. The only information we have is the public record and what the property looks like from the outside.
Q: Why is there no price listed?
A: Properties without a price are being sold by auction. In some cases, these are foreclosures; in others, they are auctions-by-choice (the seller decides to sell their property via the auction method). The property will go up for auction on the date noted, and the price will ultimately be determined by those bidding on the day of the sale. The property will be sold to the highest bidder. If it’s a property you really like, come to the auction and bid – if you are the highest bidder, it can be yours! In other instances, we will have properties listed on our website with a price clearly marked – these are being sold via the traditional real estate listing method or through our unique hybrid method (traditional listing plus auction).
I'm Interested In This Property!
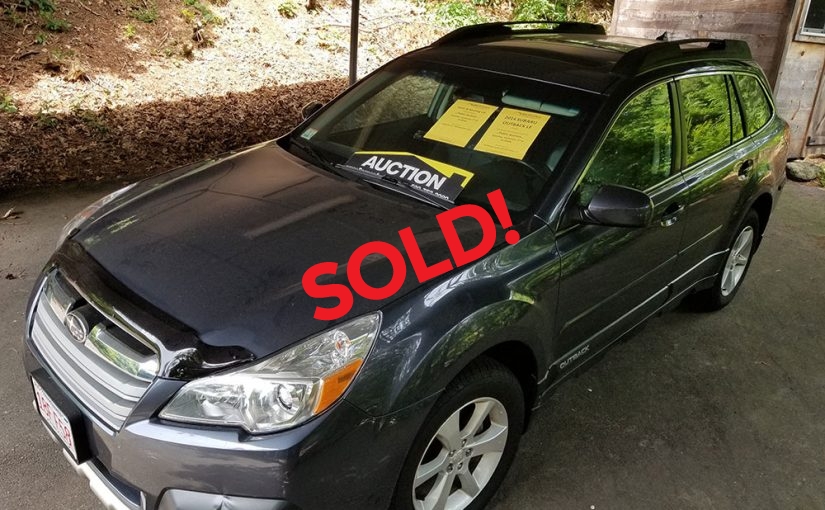
Written on Wednesday, August 2, 2017 by admin
2014 Subaru Outback LE
To be sold on the premises known as:
30 Chiltern Hill Drive, WORCESTER, MA
13K miles, leather interior, sun roof, A/C, roof rails, nose protector, many other features, etc. (Car has a few scuffs & scratches, etc. that can be addressed if preferred by Buyer is desired)
Title Shows:
Year: 2014, Make: Subaru Model: OUTBACK 25ILIM STWAG,
Vin #4S4BRBLC9E3262990 and No Lien Holder
The Subaru is being auctioned separately offered as part of a larger home auction at 30 Chiltern Hill Drive, Worcester, MA on Saturday, September 9th at 10:00AM, Viewing and registration begins at 8:30AM
Property has a security system and (in/out) video security. Please do not visit property for viewing without prior permission.
Frequently Asked Questions
Q: Why are there no pictures of the inside of the house?
A: If this is a foreclosure sale, we typically do not have access to the inside of the property, and therefore cannot take pictures of the interior. Because we have not been inside, we cannot confirm how many bedrooms or bathrooms are in the property. So, we must rely on the town’s public records regarding how many rooms they list. A suggestion: You could try searching the internet for the property address to find pictures of the inside of the property from other sources.
Q: Why isn’t the ad for the property more descriptive?
A: If it is a foreclosure sale, we typically do not have access to the inside of the property, we cannot confirm what the interior of a foreclosure property looks like, how many rooms it actually has, or any other specifics that would enable us to make an ad more exciting and descriptive. The only information we have is the public record and what the property looks like from the outside.
Q: Why is there no price listed?
A: Properties without a price are being sold by auction. In some cases, these are foreclosures; in others, they are auctions-by-choice (the seller decides to sell their property via the auction method). The property will go up for auction on the date noted, and the price will ultimately be determined by those bidding on the day of the sale. The property will be sold to the highest bidder. If it’s a property you really like, come to the auction and bid – if you are the highest bidder, it can be yours! In other instances, we will have properties listed on our website with a price clearly marked – these are being sold via the traditional real estate listing method or through our unique hybrid method (traditional listing plus auction).
I'm Interested In This Property!
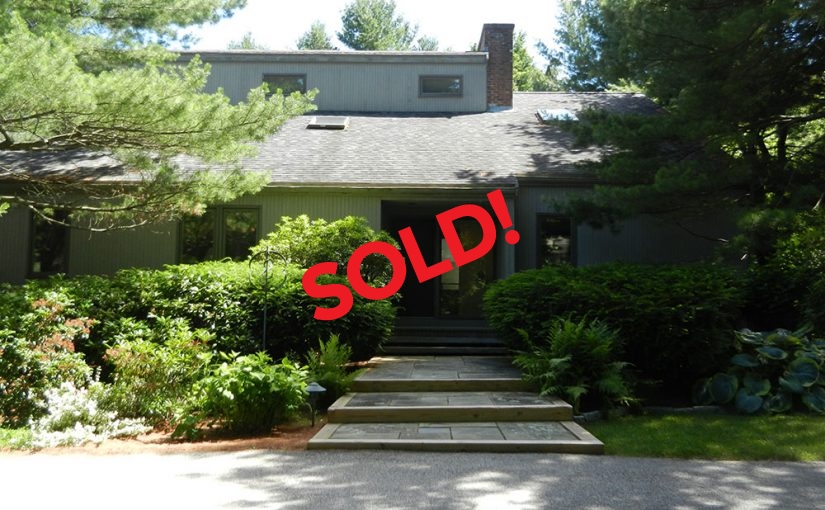
Written on Friday, July 14, 2017 by admin
SOLD!
To be sold on the premises known as:
35 Westwood Drive, WORCESTER, MA
OPEN HOUSE – Sunday, July 9th from 11AM to 1PM
Moving to lake home, motivated to sell home at 35 Westwood Drive, Worcester. This spacious 14-room post & beam Acorn contemporary home has 3,900 SF of living area nestled on a private lot in Worcester’s premier neighborhood, Westwood Hills. Open, airy & bright, it offers a luxurious yet comfortable environment to enjoy life & entertain friends & business associates, indoors & out.
This stunning contemporary home boasts hardwood & bluestone flooring, vaulted ceilings, floor to ceiling windows, 3 fireplaces, a private master suite w/luxurious master bath & dressing room, 6 bedrooms/multi-use rooms (e.g. gym & yoga studio), 3.5 bathrooms, home office, media room, game room, & modern kitchen w/gourmet appliances, granite countertops & gas fireplace. It has 2 heating systems, 3 A/C systems, lawn irrigation & a security system. Professionally landscaped grounds & a patio are perfect for outdoor enjoyment. For car enthusiasts & others, there is an amazing clear span 6-car insulated garage and driveway for 8+ cars. Aggressively priced to sell now, you should move quickly!
To request the home inspection report, please call 508.753.3989 or email Mark.
Frequently Asked Questions
Q: Why are there no pictures of the inside of the house?
A: If this is a foreclosure sale, we typically do not have access to the inside of the property, and therefore cannot take pictures of the interior. Because we have not been inside, we cannot confirm how many bedrooms or bathrooms are in the property. So, we must rely on the town’s public records regarding how many rooms they list. A suggestion: You could try searching the internet for the property address to find pictures of the inside of the property from other sources.
Q: Why isn’t the ad for the property more descriptive?
A: If it is a foreclosure sale, we typically do not have access to the inside of the property, we cannot confirm what the interior of a foreclosure property looks like, how many rooms it actually has, or any other specifics that would enable us to make an ad more exciting and descriptive. The only information we have is the public record and what the property looks like from the outside.
Q: Why is there no price listed?
A: Properties without a price are being sold by auction. In some cases, these are foreclosures; in others, they are auctions-by-choice (the seller decides to sell their property via the auction method). The property will go up for auction on the date noted, and the price will ultimately be determined by those bidding on the day of the sale. The property will be sold to the highest bidder. If it’s a property you really like, come to the auction and bid – if you are the highest bidder, it can be yours! In other instances, we will have properties listed on our website with a price clearly marked – these are being sold via the traditional real estate listing method or through our unique hybrid method (traditional listing plus auction).
I'm Interested In This Property!
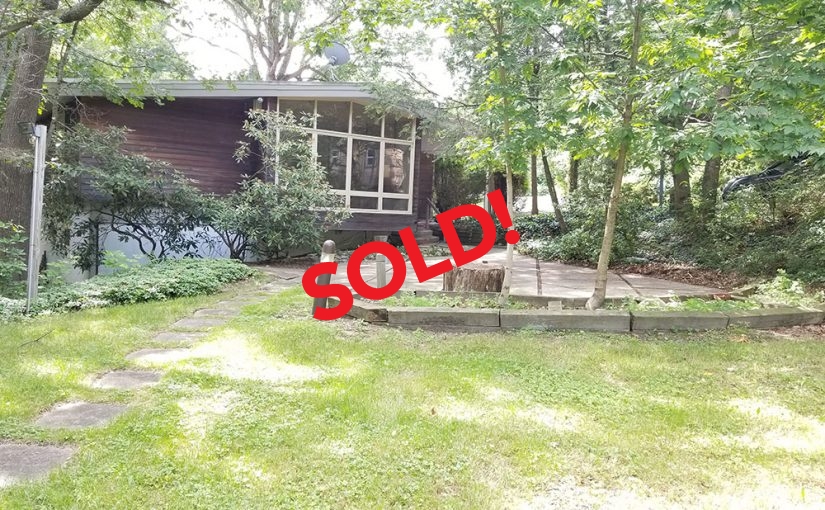
Written on Friday, July 14, 2017 by admin
To be sold on the premises known as:
30 & 32 Chiltern Hill Drive, WORCESTER, MA
Minimum Bid is $170,000 plus a 10% Buyer’s Premium*
Preview begins at 8:30 AM or by appointment
30 and 32 Chiltern Hill Drive will be offered together by Public Auction on Sat., Sept. 9th at 10 AM, with a preview on the same day at 8:30 AM. Built in 1961, #30 is a 4 Bedroom, 2 Bath custom, architecturally-designed contemporary home with 1,620 SF of living area on 1.12 wooded acres. It needs some TLC and refreshing, but has “good bones”. #32 is a zoned residential, buildable 0.513 acre wooded lot. With easy access to schools, parks, shopping and major roads, it is in the Flagg St. school district. Originally designed and lived in by an architect, this Split Level boasts floor-to-ceiling windows, formal living and dining rooms, family room, eat-in kitchen and large BR closets. It includes a carport, in-ground swimming pool, pool house, storage shed, irrigation and alarm systems, baseboard gas heat, main level wall air conditioning units, and washer and dryer hook-ups on the main level and in the basement. The basement is partially finished, with ample storage area, work room and outside access. A 2014 Subaru Outback LE with approximately 13K miles will be offered separately by Auction on same day/time.
Frequently Asked Questions
Q: Why are there no pictures of the inside of the house?
A: If this is a foreclosure sale, we typically do not have access to the inside of the property, and therefore cannot take pictures of the interior. Because we have not been inside, we cannot confirm how many bedrooms or bathrooms are in the property. So, we must rely on the town’s public records regarding how many rooms they list. A suggestion: You could try searching the internet for the property address to find pictures of the inside of the property from other sources.
Q: Why isn’t the ad for the property more descriptive?
A: If it is a foreclosure sale, we typically do not have access to the inside of the property, we cannot confirm what the interior of a foreclosure property looks like, how many rooms it actually has, or any other specifics that would enable us to make an ad more exciting and descriptive. The only information we have is the public record and what the property looks like from the outside.
Q: Why is there no price listed?
A: Properties without a price are being sold by auction. In some cases, these are foreclosures; in others, they are auctions-by-choice (the seller decides to sell their property via the auction method). The property will go up for auction on the date noted, and the price will ultimately be determined by those bidding on the day of the sale. The property will be sold to the highest bidder. If it’s a property you really like, come to the auction and bid – if you are the highest bidder, it can be yours! In other instances, we will have properties listed on our website with a price clearly marked – these are being sold via the traditional real estate listing method or through our unique hybrid method (traditional listing plus auction).
I'm Interested In This Property!
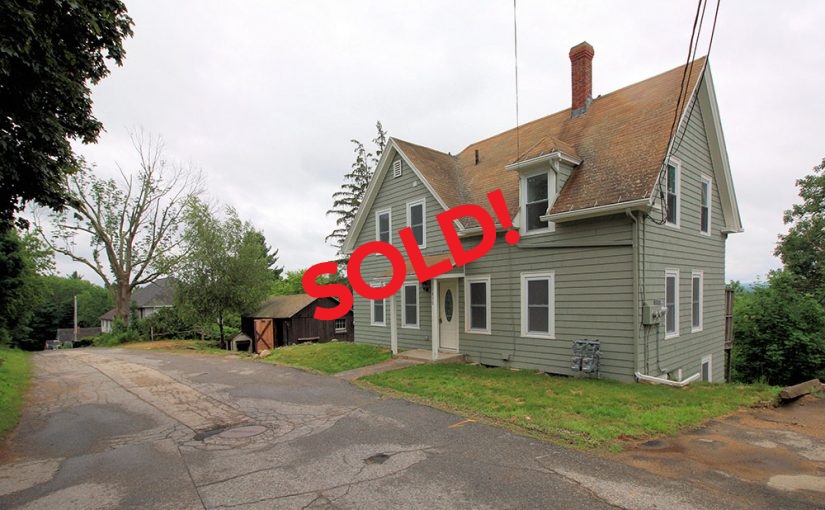
Written on Friday, June 30, 2017 by admin
SOLD!
To be sold on the premises known as:
10 Charron Street, SPENCER, MA
OPEN HOUSE – Sunday, July 9th from 11AM to 1PM
Beautifully renovated 1850’s home. This is a unique two family, 3 bedroom home with a 1 bedroom in-law apartment (or rental unit) at the basement level. Both the main home and basement apartment have new wiring, new plumbing, new flooring and fresh paint. The main house has a new kitchen, including white cabinets with granite counter tops, subway tile back splash, stainless steel appliances and pine shelving above the stove area. All bathrooms in the home have new tile floors, new bathtubs and sinks.
The water heaters have been replaced and a new efficient heating system has been installed for the entire home. On the property, there is a bonus two level barn; the top level (28x14ft) is perfect for a work shop or extra storage area and the lower level was originally used as a horse stable. There are hook ups for laundry in the in-law apartment and new laundry hookups in the main house (2nd floor large bathroom). The back of the home overlooks rolling hills. This is a must see!
Brokers/Agents Welcome!
NOTE: Property owners are also agents of real estate broker
Frequently Asked Questions
Q: Why are there no pictures of the inside of the house?
A: If this is a foreclosure sale, we typically do not have access to the inside of the property, and therefore cannot take pictures of the interior. Because we have not been inside, we cannot confirm how many bedrooms or bathrooms are in the property. So, we must rely on the town’s public records regarding how many rooms they list. A suggestion: You could try searching the internet for the property address to find pictures of the inside of the property from other sources.
Q: Why isn’t the ad for the property more descriptive?
A: If it is a foreclosure sale, we typically do not have access to the inside of the property. Therefore, we cannot confirm what the interior of a foreclosure property looks like, how many rooms it actually has, or any other specifics that would enable us to make an ad more exciting and descriptive. The only information we have is the public record and what the property looks like from the outside.
Q: Why is there no price listed?
A: Properties without a price are being sold by auction. In some cases, these are foreclosures; in others, they are auctions-by-choice (the seller decides to sell their property via the auction method). The property will go up for auction on the date noted, and the price will ultimately be determined by those bidding on the day of the sale. The property will be sold to the highest bidder. If it’s a property you really like, come to the auction and bid – if you are the highest bidder, it can be yours! In other instances, we will have properties listed on our website with a price clearly marked – these are being sold via the traditional real estate listing method or through our unique hybrid method (traditional listing plus auction).
I'm Interested In This Property!
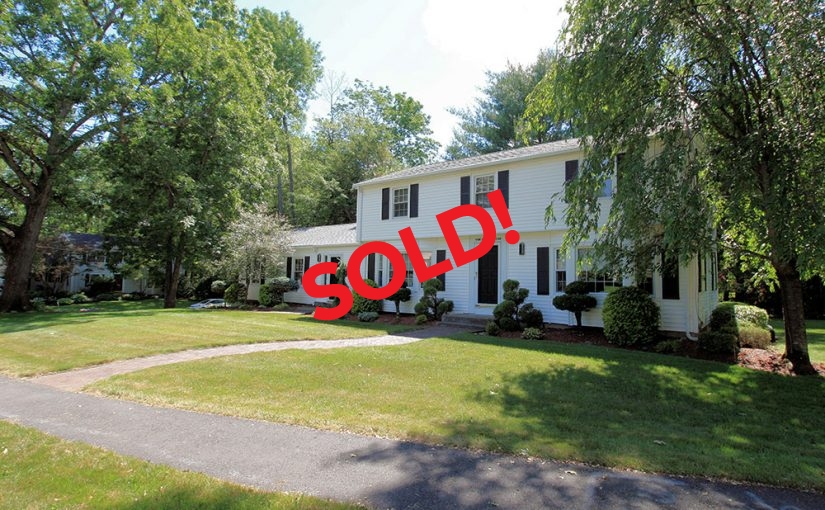
Written on Saturday, April 29, 2017 by admin
FOR SALE
To be sold on the premises known as:
1 Leyton Road, WORCESTER, MA
OPEN HOUSE – Sunday, July 9th from 11AM to 1PM
This 8-room, 4 bedroom, 2.5 bath Colonial, at 1 Leyton Road, is completely refreshed, well-maintained and move-in ready!
For those who would like to live in the Assumption College/Salisbury Street area of Worcester, it offers easy access to major highways (190 and 290), and is in the Flagg Street/Forest Grove/Doherty High school district.
This 2,054 square foot home boasts a modern, bright and completely updated living area, with hardwood floors on the main level and a carpeted second floor. On the first floor, there is a full kitchen with a ceramic tile floor and a separate eating area, a formal dining room with French doors, a formal living room, a half bath, and a family room with a working fireplace and a sliding glass door leading to an attached wood deck in the back yard. The second level contains a spacious master bedroom, a master bathroom with a glass shower, plus three additional bedrooms and another full bathroom.
This home also has central air conditioning, a full basement with a fireplace, an attached 2-car garage, an alarm system, and updated mechanicals, roof and windows. Situated on a large 15,403 square foot (.35 acre) corner lot at the beginning of a cul-de-sac, the yard has been professionally landscaped – with a manicured lawn, decorative bushes and beautiful trees – and is maintained by an in-ground irrigation system.
Frequently Asked Questions
Q: Why are there no pictures of the inside of the house?
A: If this is a foreclosure sale, we typically do not have access to the inside of the property, and therefore cannot take pictures of the interior. Because we have not been inside, we cannot confirm how many bedrooms or bathrooms are in the property. So, we must rely on the town’s public records regarding how many rooms they list. A suggestion: You could try searching the internet for the property address to find pictures of the inside of the property from other sources.
Q: Why isn’t the ad for the property more descriptive?
A: If it is a foreclosure sale, we typically do not have access to the inside of the property. Therefore, we cannot confirm what the interior of a foreclosure property looks like, how many rooms it actually has, or any other specifics that would enable us to make an ad more exciting and descriptive. The only information we have is the public record and what the property looks like from the outside.
Q: Why is there no price listed?
A: Properties without a price are being sold by auction. In some cases, these are foreclosures; in others, they are auctions-by-choice (the seller decides to sell their property via the auction method). The property will go up for auction on the date noted, and the price will ultimately be determined by those bidding on the day of the sale. The property will be sold to the highest bidder. If it’s a property you really like, come to the auction and bid – if you are the highest bidder, it can be yours! In other instances, we will have properties listed on our website with a price clearly marked – these are being sold via the traditional real estate listing method or through our unique hybrid method (traditional listing plus auction).
I'm Interested In This Property!
Written on Monday, November 7, 2016 by admin
To be sold on the premises known as:
175 Lincoln Street, WORCESTER, MA
Public records & observation indicate property is a 7,758+/- SF lot w/ paved off-street parking, improved by a 3,091+/- SF, 2-family bldg. having a total of 4 bedrooms, 2 baths & forced hot water heat.
The property is situated on the northeasterly corner Lincoln St. (Rte. 70) & Orne St., about 1 1/2 miles from the center of Worcester w/ nearby access to Rtes. I-290, 9, I-190 & 12.
I'm Interested In This Property!
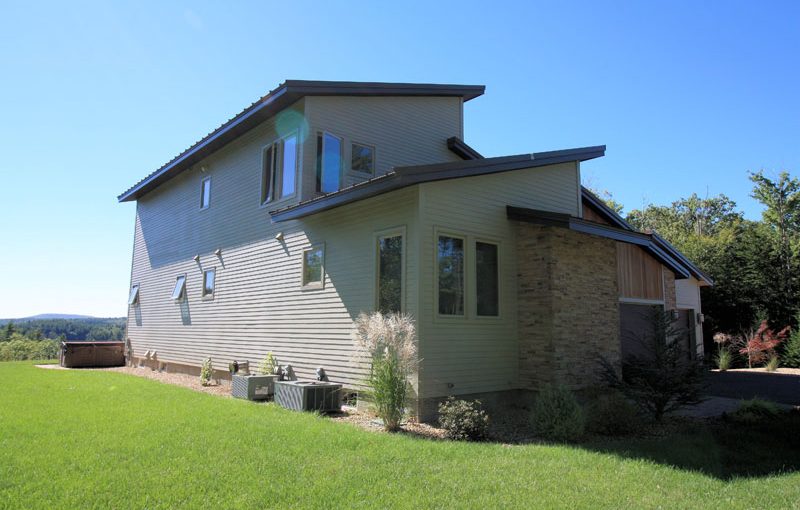
Written on Monday, October 24, 2016 by admin
To be sold on the premises known as:
15 Tommy Francis Road, WESTMINSTER, MA
Public records & observation indicate property is a 5.33+/- acre lot overlooking Crocker Pond w/ paved drive & parking area, improved by a 3,094+/- SF, 2 story, contemporary home having 3 bedrooms, 3 1/2 baths, central AC, rear patio, a 2-car & a 1-car garage on the first floor level, walk-out cellar, 2-car garage under, enameled metal roof & oil-fired forced air heat.
The property is situated on the northerly side of Tommy Francis Rd., having on its westerly extent 56.5+/- Ft. driveway access frontage on Tommy Francis Rd., & having 352.57+/- Ft. frontage on Tommy Francis Rd. plus 153.02+/- Ft. frontage on S. Ashburnham Rd. on its easterly extent. The property is about 3 1/2 miles from the center of Westminster w/ nearby access to Rtes. 2A, 12, 31, 2 & 140.
I'm Interested In This Property!
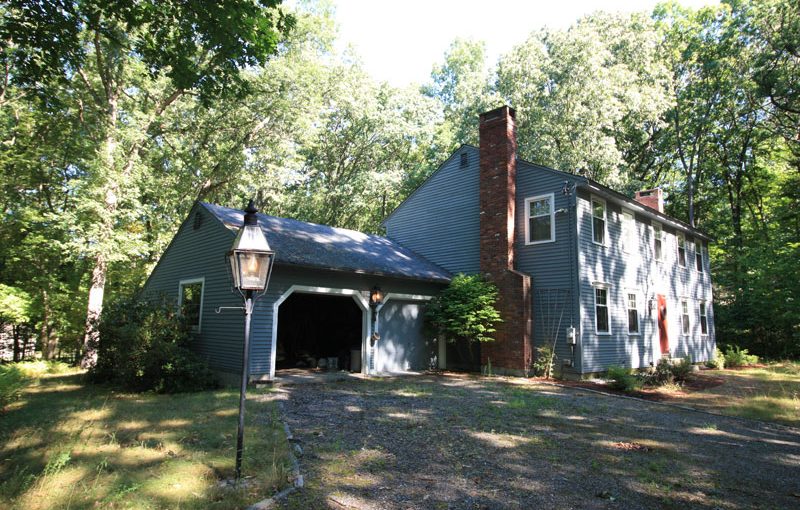
Written on Friday, September 2, 2016 by admin
To be sold on the premises known as:
14 Deerfoot Trail, HARVARD, MA
Home: Spacious 4 Bed, 2 1/2 Bath Colonial-Style Home
on 1.72+/- Acre Wooded Lot on Cul-de-Sac
$360,000* Minimum Bid or Buy-It Now for $495,000
Personal Property offered separately.
This is a beautiful 2-story, Colonial-style home w/ 4 bedrooms, 2 1/2 baths, hardwood & wide-pine floors, rear redwood deck, kitchen includes preparation island, recent stainless steel appliances & small woodstove on brick hearth open to large eat-in area, both w/ open-beam ceilings & wide “Pumpkin” pine flooring, formal dining room, front parlor w/ fireplace& colonial-style mantle, living room w/ full wood paneled fireplace, first floor washer & dryer, finished barn-boarded office & family room w/ raised hearth fireplace in walk-out cellar, over-sized 2-car attached garage w/ roomy storage area behind, all beautifully situated on a 1.72+/- acre wooded lot on a cul-de-sac w/ plenty of privacy, raised planting bed, & country stone retaining wall w/ cut granite stairs. We have a Title V certificate and independent inspection report available for your review. Nice Home!

